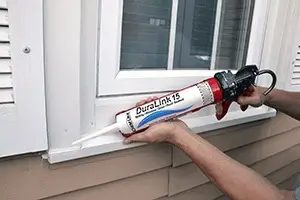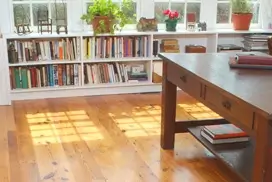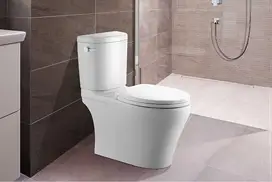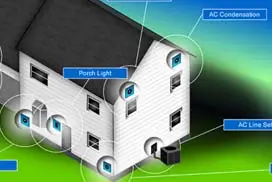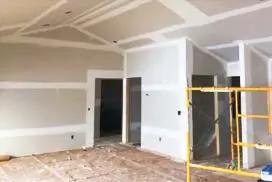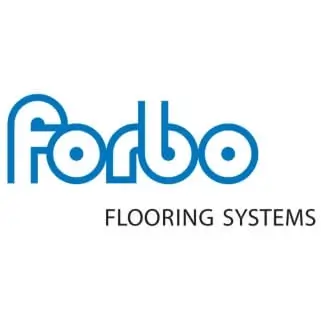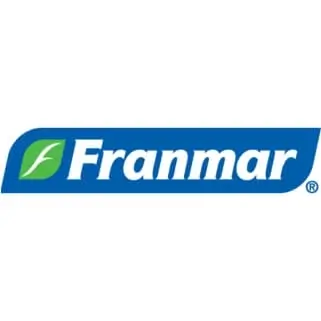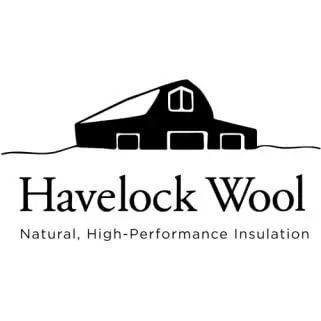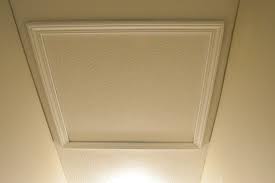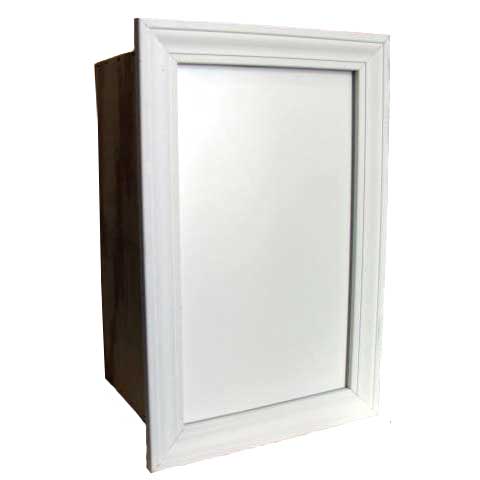Attic Access
We seldom think about our unfinished attic spaces (unless we hear squirrels up there, or otherwise unexpected sounds) until we need access for remodeling or maintenance.
In older houses, there was sometimes a regular walk-through door, either at the bottom of attic stairs, or at the top:
In many houses, both old and new, there is no walk-through door for attic access, but instead a moveable/removable hatch or panel, either in an attic knee-wall or in the ceiling – or maybe access through an attic window, or nothing at all!
Some attics are accessed more frequently, perhaps as some sort of workshop, or for play, or for storage. In this case, the relative ease of access via a walk-through door, or a ceiling access with built-in pull-down stairs, or a knee-wall door on hinges, may be desired.
On the other hand, if the attic is only accessed for occasional periodic maintenance, then a simple panel that is (re)moved for access and then replaced afterwards may suffice. Sealin’ Hatch Insulated Attic Access Panels are an easy-to-install option for occasional attic access:
When planning on replacing or adding an attic access, you will want to consider your attic framing. Pre-built access products will generally be sized for standard house framing, either 16″ on-center or 24″ on-center. With standard framing, your space between adjacent joists or studs will typically be either 14.5″ or 22.5″ (or about a half inch less for an old house with old rough-cut framing members). For example, Sealin’ Hatch offers pre-built products for the following rough-opening sizes:
- 14.0″ x 22.5″ (for ceiling hatches)
- 14.5″ x 22.5″ (for knee-wall hatches)
- 22.5″ x 30.5″ (for ceiling or knee-wall)
Sealin’ Hatch products are sized about 1/2″ less than the advertised rough-opening size, so that they may be inserted easily into the rough opening, then shimmed and fastened in place.
If your framing, or your existing rough opening, is a non-standard size, you might want to pay extra for a custom pre-built hatch, though it may be quicker and cheaper to simply modify your framing for a standard hatch.




