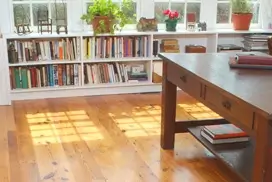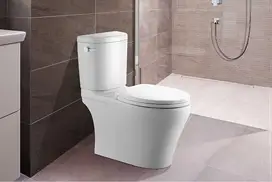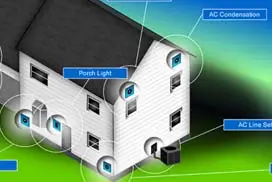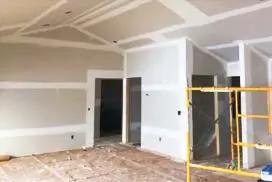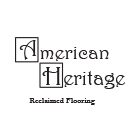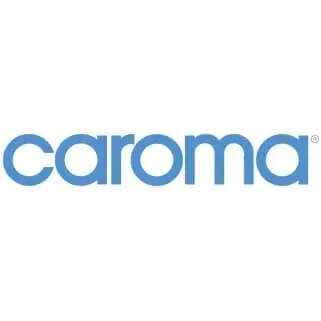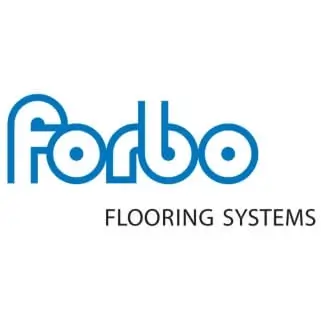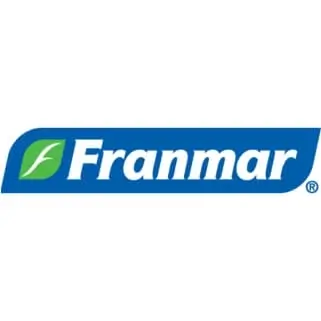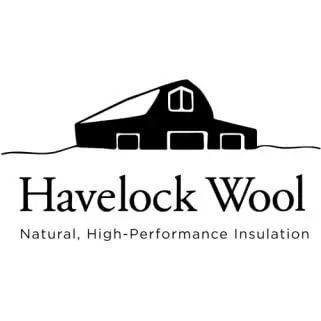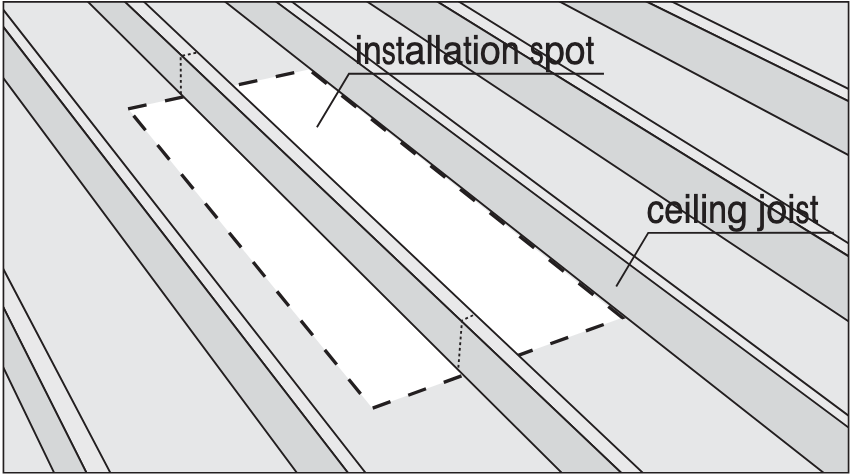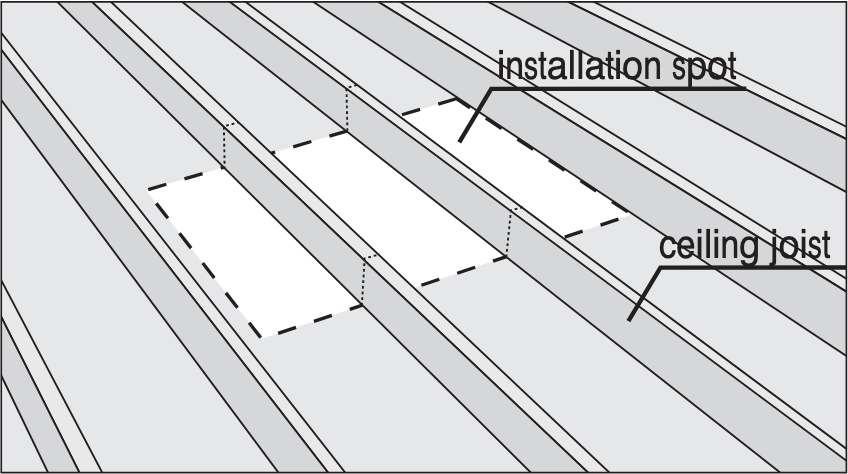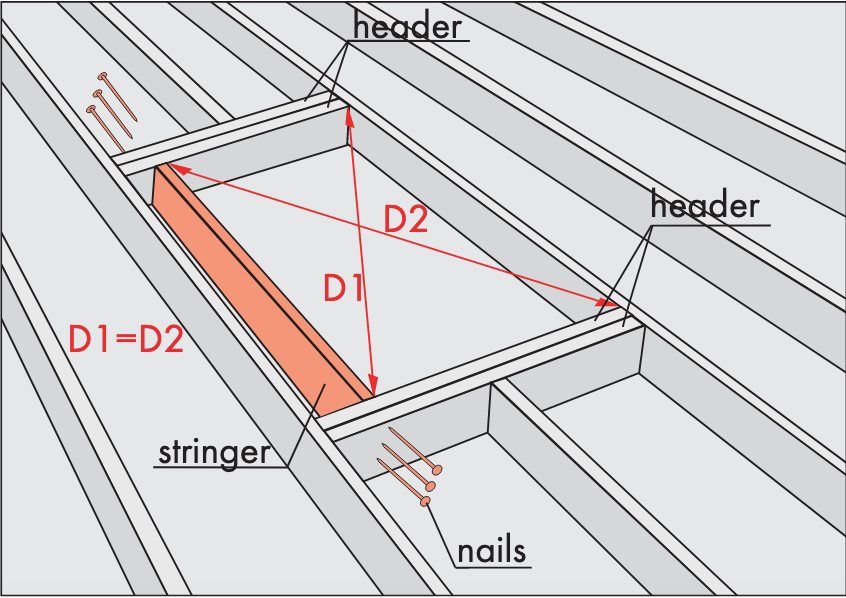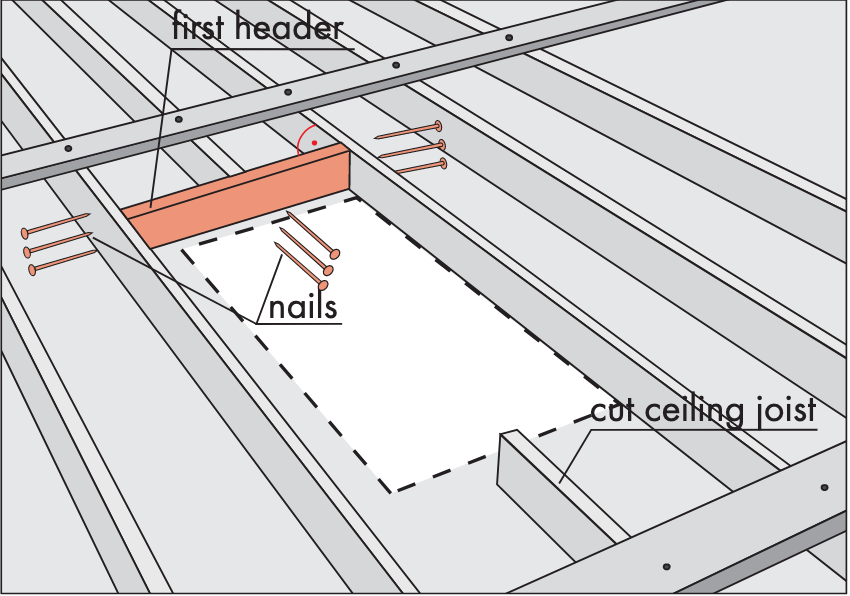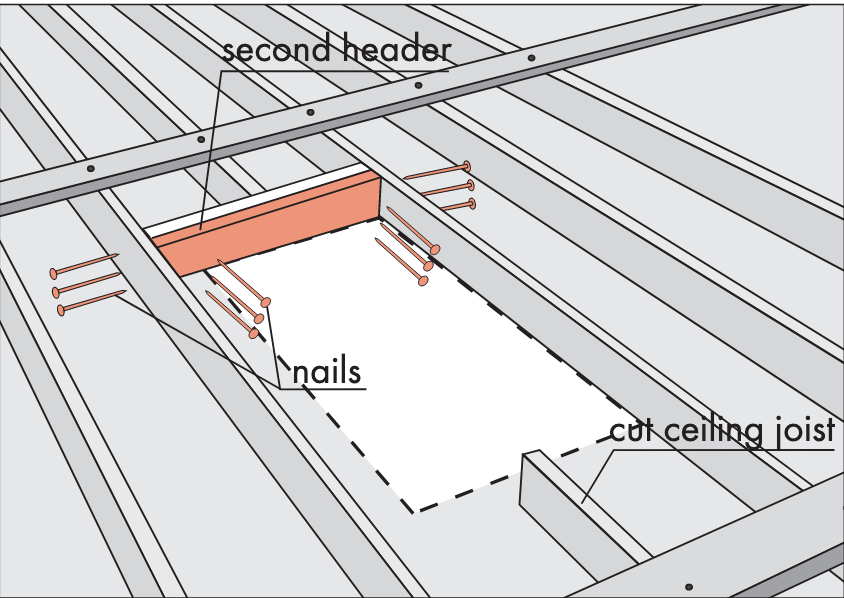Attic Access Framing options
When planning on replacing or adding an attic access, you will want to consider your attic framing. Pre-built access products will generally be sized for standard house framing, either 16″ on-center or 24″ on-center. With standard framing, your space between adjacent joists or studs will typically be either 14.5″ or 22.5″ (or about a half inch less for an old house with old rough-cut framing members).If you install a sufficiently narrow access parallel to your joists, you may avoid cutting any joists. For example, a standard 14.5″ by 22.5″ access could fit parallel between two joists that are 16″ on-center, or a standard 22.5″ by 30.5″ access could fit parallel between two 24″ on-center joists. With a standard 14.5″ by 22.5″ access, you could even install perpendicular to the joists as long as your joists are 24″ on-center.In these cases, you will install a single header on each side of the access opening, perpendicular to the joists.On the other hand, if you want larger access or a different orientation, you may need to cut a joist. In this case you will need to install a double header at each cut end of that joist.Finally, if your access does not completely span the width between joists, you will want to install a stringer parallel to your joists, from one header to the other.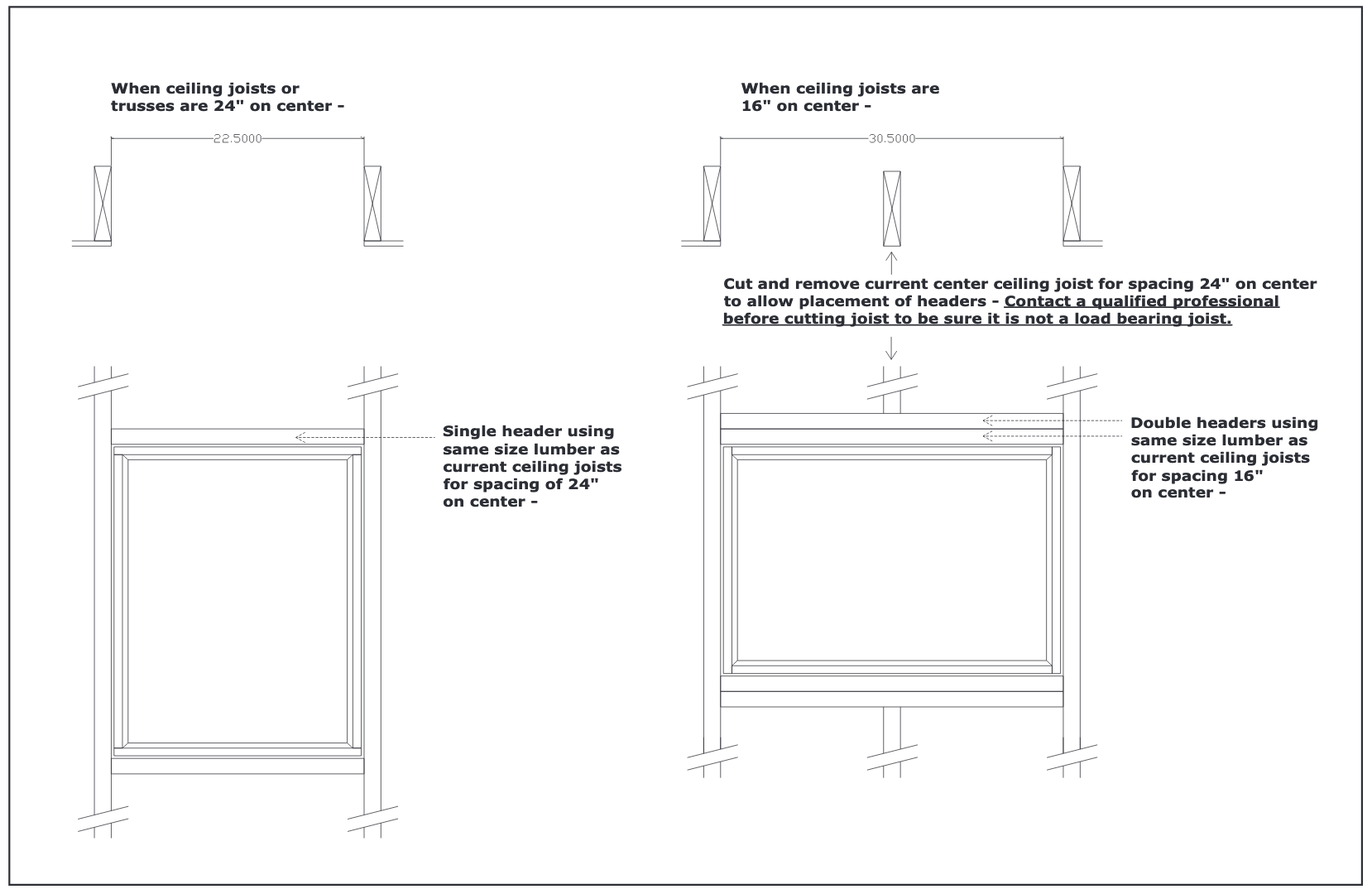
Attic Access Framing Options








